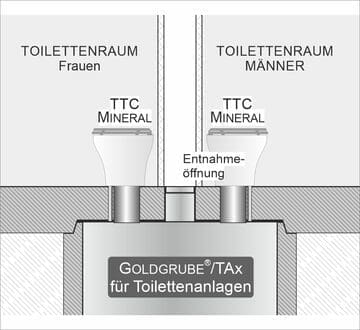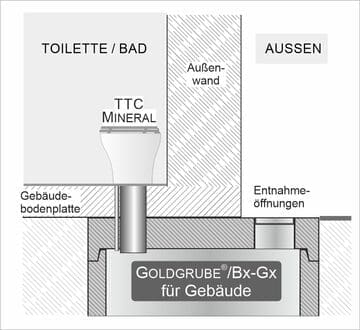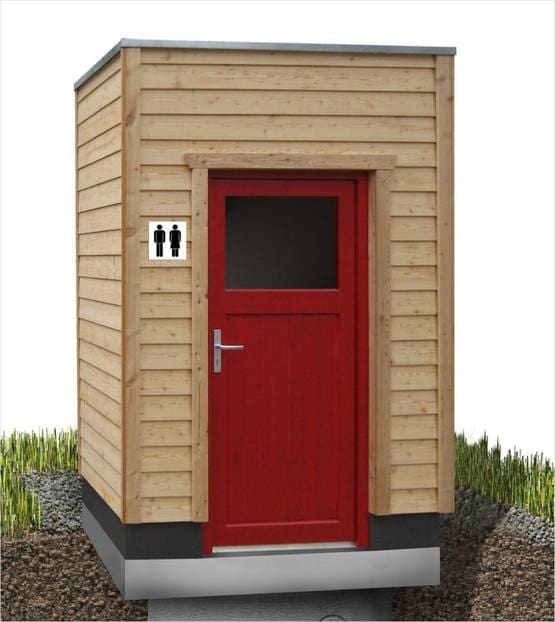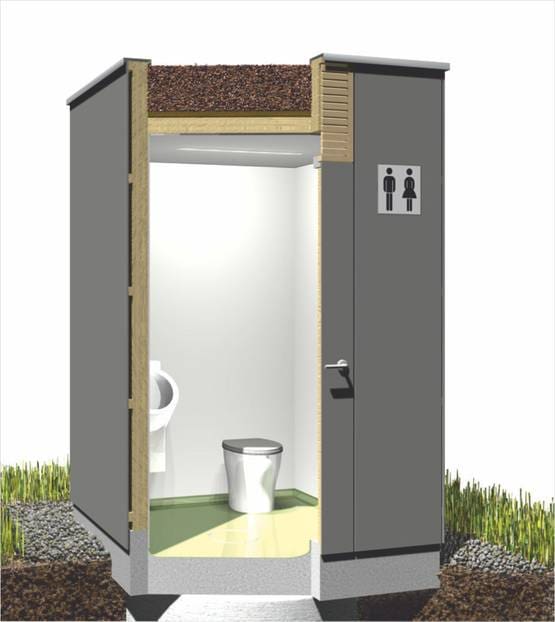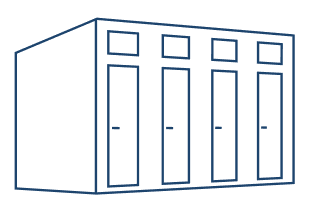Public toilets
as dry separation toilet
Public toilets are an important part of community infrastructure to promote health, tourism, environmental protection and social equality. We offer you a special alternative:
User-friendly
Operator-friendly
Eco-friendly
User-friendly
Operator-friendly
Eco-friendly
Toilets in public spaces in particular are a major challenge for municipalities and their operators due to the heavy load.
We can support you with cost-effective and robust toilet solutions that you can set up very flexibly. Our products comply with DIN 30762 and are therefore state of the art.
Our facilities are also available as barrier-free solutions according to DIN 18040-1.
We will be happy to help you with planning and tendering.
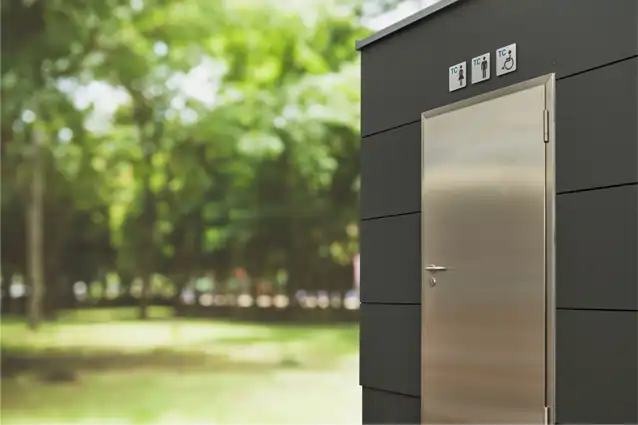
COMFORT
Odorless and
without additives
AUTARK
Connection-free and
flexibly installable
ROBUST
Low maintenance
and easy disposal
ECONOMIC
Cost effective and
raw material efficient
STANDARD
DIN 30762 certified
COMFORT
Odorless and
without additives
AUTARK
Connection-free and
flexibly installable
ROBUST
Low maintenance
and easy disposal
ECONOMIC
Cost effective and
raw material efficient
STANDARD
DIN 30762 certified
Public toilets in transition
Unfortunately, it’s an all-too-familiar problem: There are too few public toilets. Whether in Singen (Singener Wochenblatt) or Frankfurt (FAZ), there seems to be a lack of sufficient sanitary facilities throughout Germany. Newspapers at the local and national level repeatedly report on this deplorable state of affairs and call for the situation to be improved. After all, the lack of public toilets is not only unpleasant, but can also be hazardous to health.
One solution to this problem lies in better infrastructure. Public toilets are an important component of municipal services, as they meet the needs of citizens. However, it has become more difficult to maintain this infrastructure in today’s world. With the transformation of cities and the elimination of train stations and department stores in city centers, municipalities themselves must ensure that sufficient toilets are available.
This is where ABEREUS comes in. We want to help municipalities and citizens build modern and self-sufficient toilet facilities. Our approach is both cost-effective and sustainable. By eliminating the need for water, we can provide a simple and robust infrastructure for the middle of society.
By providing more toilet facilities, we can also reduce pressure on individual toilets. This in turn leads to them becoming cleaner. It is important that we all commit to improved infrastructure and work towards a healthier and more hygienic environment. With ABEREUS, we have the chance to make a positive change.
Planning and implementation of a public dry separation toilet
The installation of a dry separation toilet is basically quite simple, but nevertheless, a few things must be considered here as well. These are somewhat different from the conventional toilets. Therefore, we are happy to support you not only in the decision, concrete planning and implementation of your toilet installation.
We have many years of experience in this field and can assist you both in the selection of the appropriate dry separation toilet and in the professional installation and maintenance. With us, you have a reliable partner at your side who can help you implement resource-saving and sustainable sanitary solutions. Please contact us for further information.
Phone: +49 89 244 18 12 30
E-Mail: beratung@abereus.de
The GOLDGRUBE® / Concrete as public solution
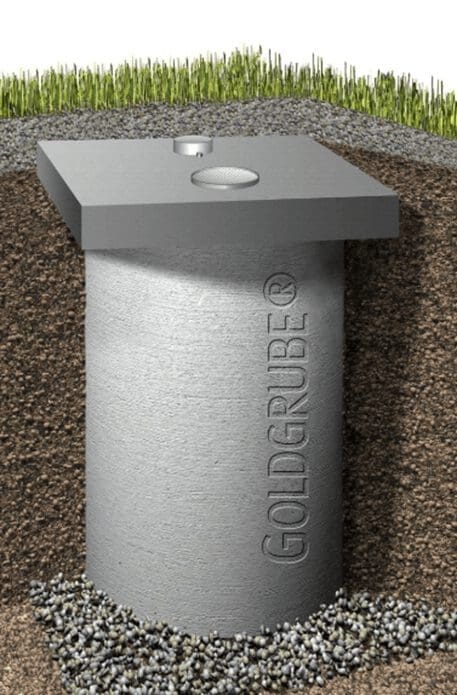
- Self-sufficient: water, waste water and electricity connection not required
- Power supply for lighting (optional) and ventilation possible via photovoltaic system
- Depending on location, low construction costs
- Three sizes (small, medium, large)
- Toilet systems can be combined in any size and number
- High static load-bearing capacity, can be installed under or in building floor slabs
- Approvable (regulated building product), even in protection zones
- Complies with DIN 30762 and the Product Safety Act
- Buoyancy-proof and submersible (optional)
- Barrier-free size in accordance with DIN 18040 (optional)
- With hand wash basin, self-sufficient water supply and waste water treatment possible
- Can be relocated with reasonable effort
- Hygienic: no toilet odors, no insects
- User-friendly: no flushing, litter or chemicals
- Break-proof, modern commode chair TTC MINERAL with a load capacity of up to 400 kg and waterless urinals
- Low disposal volumes per emptying (max. 4 m³)
- No waste water produced by the toilet
- Can be emptied with standard small vacuum vehicles
- Up to 9,000 uses per emptying
- Discharge opening also possible outside the building
Construction types of the GOLDGRUBE®
For the public sector, we see the GOLDGRUBE® made of concrete as particularly relevant. There are various installation options for this, which we will explain in more detail later on. On the data sheet site we will provide you with data sheets. Please note that they are currently only available in German.
Overview: GOLDGRUBE® versions
The following table shows the different versions of the GOLDGRUBE®. All versions comply with the DIN 30762 standard and can be used in both private and public areas. The usage data n are average values from specialist literature. We will be happy to help you make the right choice.
These concrete versions can be integrated into a house or set up as a “stand-alone” solution. They have either a round (e.g. GOLDGRUBE® 1500) or rectangular slab (e.g. GOLDGRUBE® 150×150). They can have three different surface structures: concrete, partially concrete or finished floor.
The data sheets provide further details around the different versions of the GOLDGRUBE®. Note that this data sheets are only in German.
Phone: +49 89 244 18 12 30
E-Mail: beratung@abereus.de
Table 1
| Name | Size | n¹ | OC² | Volume (rounded) | Outer diameter Main container | Installation depth (total) | Max. wall thickness (bldg integration ) | Plate width | Plate depth | Deliverable house |
|---|---|---|---|---|---|---|---|---|---|---|
| GOLDGRUBE 1300 | small | 2.800 | 2 | 1,00 m³ | 1,30 m | 1,70 m | 20 cm | 1,30 m | 1,30 m | n.a. |
| GOLDGRUBE 150×150 | small | 2.800 | 2 | 1,00 m³ | 1,30 m | 1,70 m | n.a. | 1,50 m | 1,50 m | LÄRCHE |
| GOLDGRUBE 1500 | medium | 4.800 | 3 | 1,75 m³ | 1,50 m | 1,95 m | 50 cm | 1,50 m | 1,50 m | n.a. |
| GOLDGRUBE 170×170 | medium | 4.800 | 3 | 1,75 m³ | 1,50 m | 1,95 m | n.a. | 1,70 m | 1,70 m | LÄRCHE / PANEEL |
| GOLDGRUBE 1800 | large | 9.000 | 6 | 3,25 m³ | 1,80 m | 2,25 m | 80 cm ⁴ | 1,80 m | 1,80 m | n.a. |
| GOLDGRUBE 190×190 | large | 9.000 | 6 | 3,25 m³ | 1,80 m | 2,25 m | n.a. | 1,90 m | 1,90 m | LÄRCHE / PANEEL |
| GOLDGRUBE 230×235 (GG 240×245)⁵ | accessiable³ | 9.000 | 6 | 3,25 m³ | 1,80 m | 2,25 m | n.a. | 2,30 m (2,40 m)⁵ | 2,35 m (2,45 m)⁵ | LÄRCHE / PANEEL |
| GOLDGRUBE 190×290 | facilities 1 | 9.000 | n.a. | 3,25 m³ | 1,80 m | 2,25 m | n.a. | 1,90 m | 2,90 m | LÄRCHE / PANEEL |
| GOLDGRUBE 240×290 | facilities 2 | 9.000 | n.a. | 3,25 m³ | 1,80 m | 2,25 m | n.a. | 2,40 m | 2,90 m | LÄRCHE / PANEEL |
¹ number of uses with average quantities of feces and urine per use.
² private building, number of occupants at one annual emptying
³ Movement areas according to DIN 18040-1, 2-sense principle, more information here
⁵ For self-build toilet house with wall thickness >6 cm
⁴ If more than one commode chair is connected, the wall thickness varies:
- two toilet chairs on one floor: 20 cm
- two toilet chairs on two floors: 70 cm
GOLDGRUBE® with housing
A GOLDGRUBE® with house includes with us a toilet in a freestanding wooden house. We offer this in four different standard sizes, where the sizes refer primarily to the numbers of use, but the foundation plate is also larger in this case. The GOLDGRUBE® is made of concrete. The standard sizes can be built individually and combined as desired:
- Small – low user numbers – foundation plate: 1.50 x 1.50 m
- Medium – medium number of users – foundation plate: 1.70 x 1.70 m
- Large – high number of users – foundation plate: 1.90 x 1.90 m
- Accessible – high number of users – foundation plate 2.30 x 2.35 m (accessible movement areas according to DIN 18040-1 as well as different other aspects of accessibility)
These options do not include washbasins. It is possible to integrate washbasins, which also affects the size of the foundation plate.
In addition, a constructed wetland and a water cistern are then required.
The toilet housing can be ordered as type LÄRCHE or PANEEL.
You can find more details in the data sheets. (German only)
small
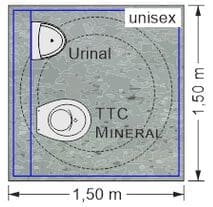
large
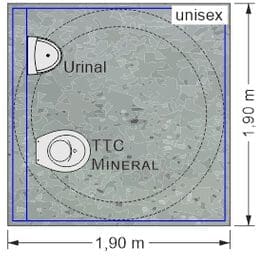
medium
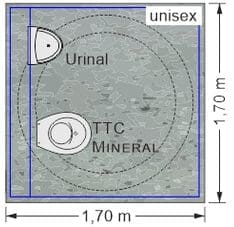
accessible
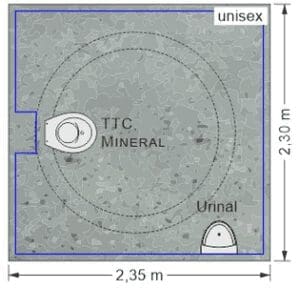
Toilet facilities
A toilet facility consists of at least two toilet rooms. These can be designed for the same or different user groups, such as women, men, unisex, low barrier solution or staff toilet. Depending on the size of the facility, it consists of one or more GOLDGRUBE® / Concrete with a corresponding foundation plate.
We have two standard sizes on offer here. These can be built individually and combined as desired, including an additional accessiable toilet room according to DIN 18040-1:
Toilet facility 1 – two toilet rooms with separate access – foundation plate: 1.90 x 2.90 m
Toilet facility 2 – two toilet rooms with access via common lobby – foundation plate: 2.40 x 2.90 m
These options do not include washbasins. Integration of washbasins is possible in both types. However, this will increase the size of the foundation plates. In addition, a constructed wetland and a water cistern are then required.
The toilet housing can be ordered as type LÄRCHE or PANEEL.
You can find more details in the data sheets. (German only)
Here are some examples of how the toilet facilities have been widely used. The doors here are flexible in design:
Toilet facility 1
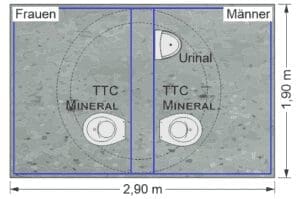
Toilet facility 2
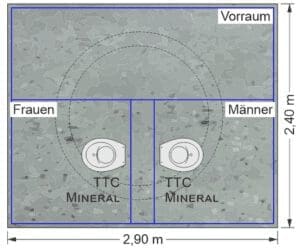
Examples of various combinations
Toilet facility 1, two outside urinals and an accessible solution
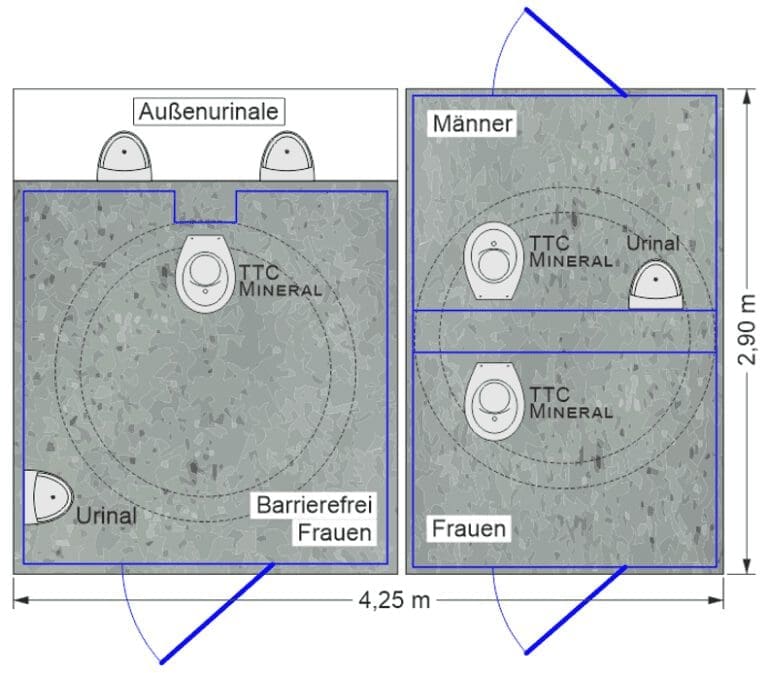
Toilet facility 2 and an accessible solution
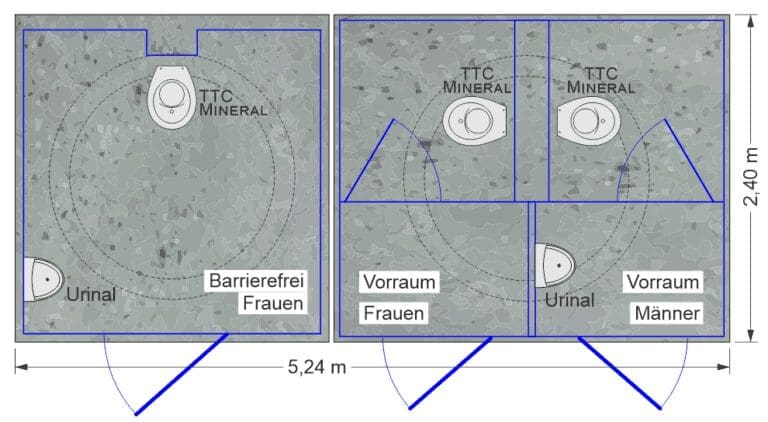
Two toilet facilities 1, two outside urinals and an accessible solution
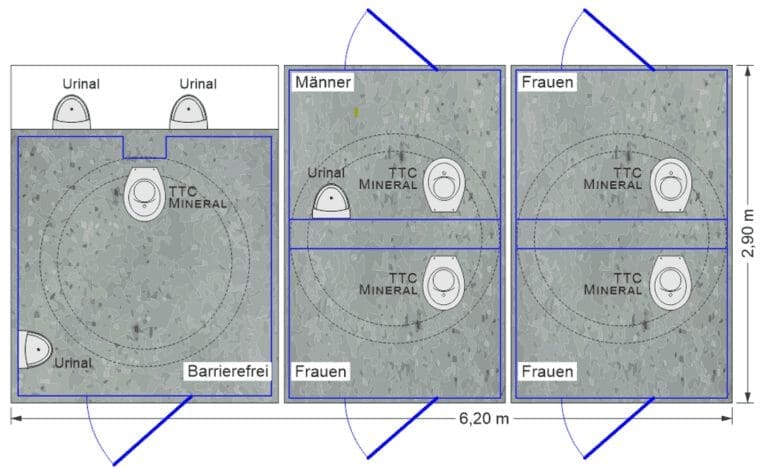
Two toilet facilities 2 and an accessible solution
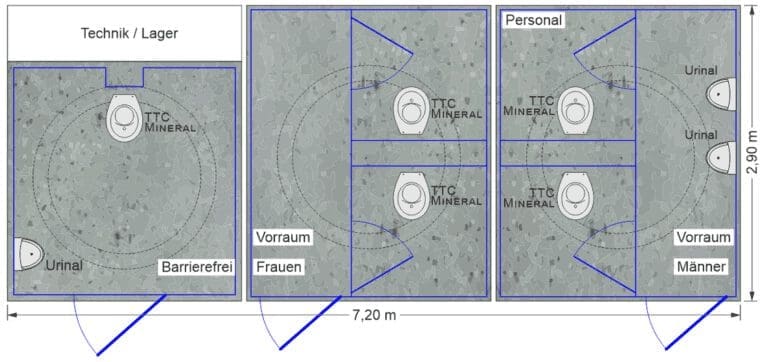
Our two types of toilet housing: LÄRCHE and PANEEL
To our GOLDGRUBE® there are two different toilet housing types: LÄRCHE and PANEEL. While the type LÄRCHE radiates a natural, classic look, our type PANEEL is more modern, stylish. Both types are available for medium, large or accessible versions of the GOLDGRUBE® and both toilet facilities. The LÄRCHE is also an option for small GOLDGRUBE®.


